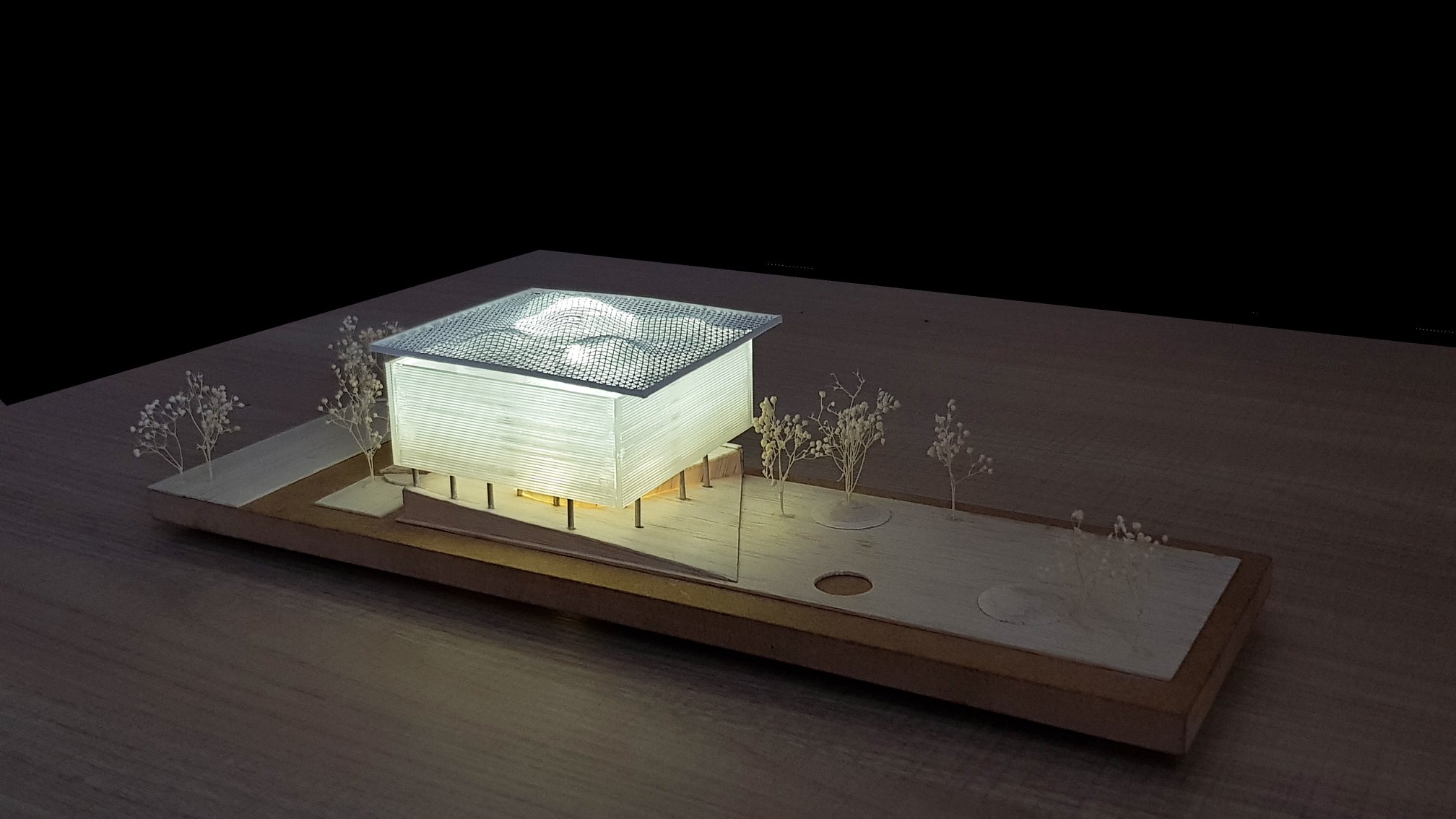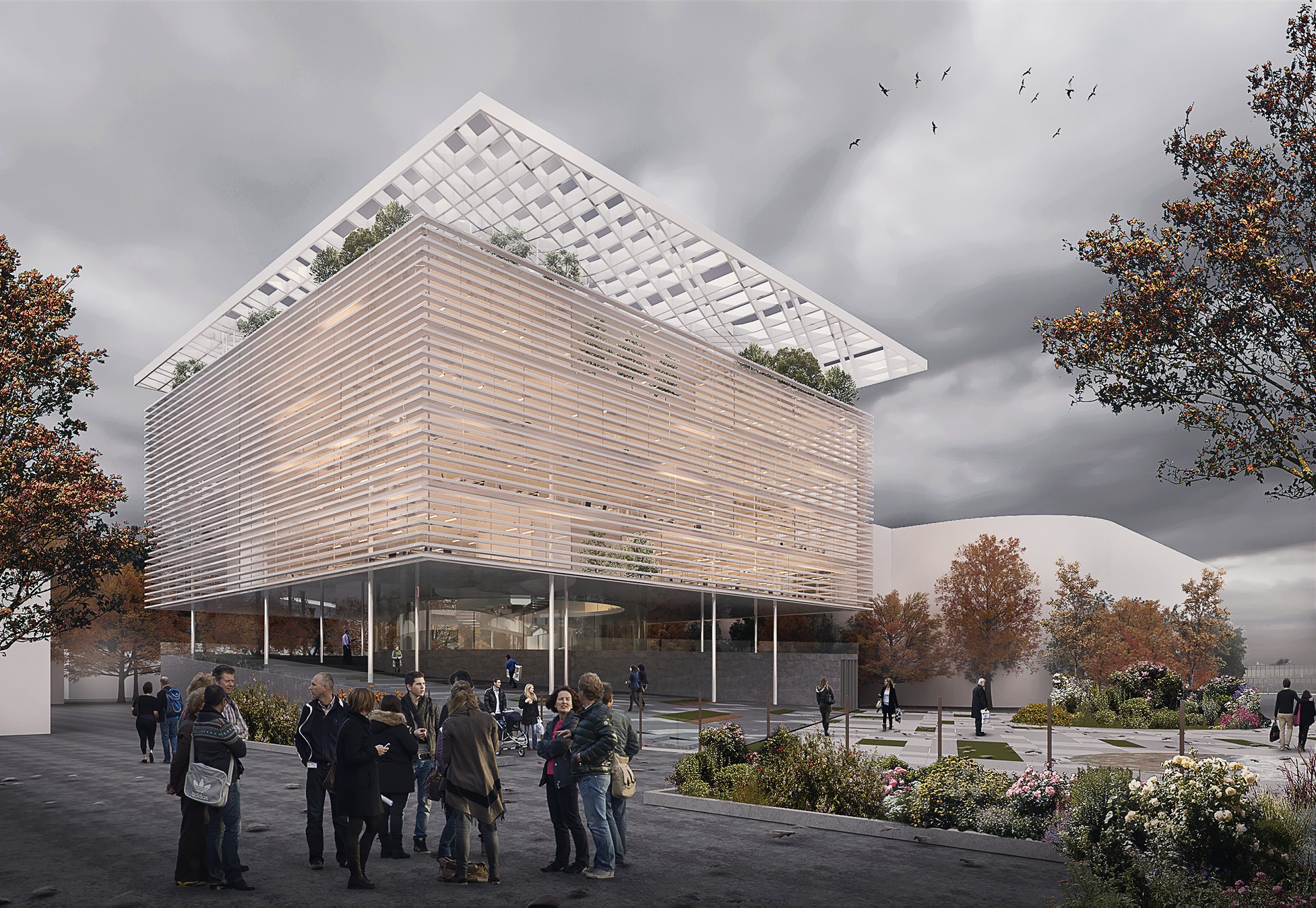STEEL CODE
- Location: ZENICA, BIH
- Year: 2018.
- For: International urban and architectural competition of the City Hall with a square and an underground garage in Zenica
- Size: 60 320m²
- Program: City Hall with a square and an underground garage
Analysing the surrounding area of the site for the City Hall with the square we noticed a disconnection between a built system of public surfaces (between urban structures) on one side from an old city park on the other. We identified those space codes and implemented its elements into the given site.Now, the common public space and city park are continuously intertwined through the City Hall, binding a series of sequences and creating a unique spatial DNA - out of which our concept derives from.
By definition DNA is a nucleic acid in the form of a double spiral with genetic instructions for a specific biological (urban) development. In a design and functional sense the DNA of our City Hall is represented through common areas and spiral communications within the building. The administrative part of the city hall is positioned around the central atrium, forming the cubical shape with which the existing urban block is closed and assembled.
The city park and the square are both “carried” through the central atrium to the top of the building that combines multifunctional spaces and a green roof with excellent views of Zenica. The materialisation of the building is a mixture of concrete and steel, given that Zenica is an industrial city.
Team: Zejd Kobilica, Jasmin Sirčo, Emina Alić, Ilma Kobilica, collaborators: Dženita Džinić, Nejra Basara, Irhana Šehović, 3D renderings: Olmo Vlahovljak











