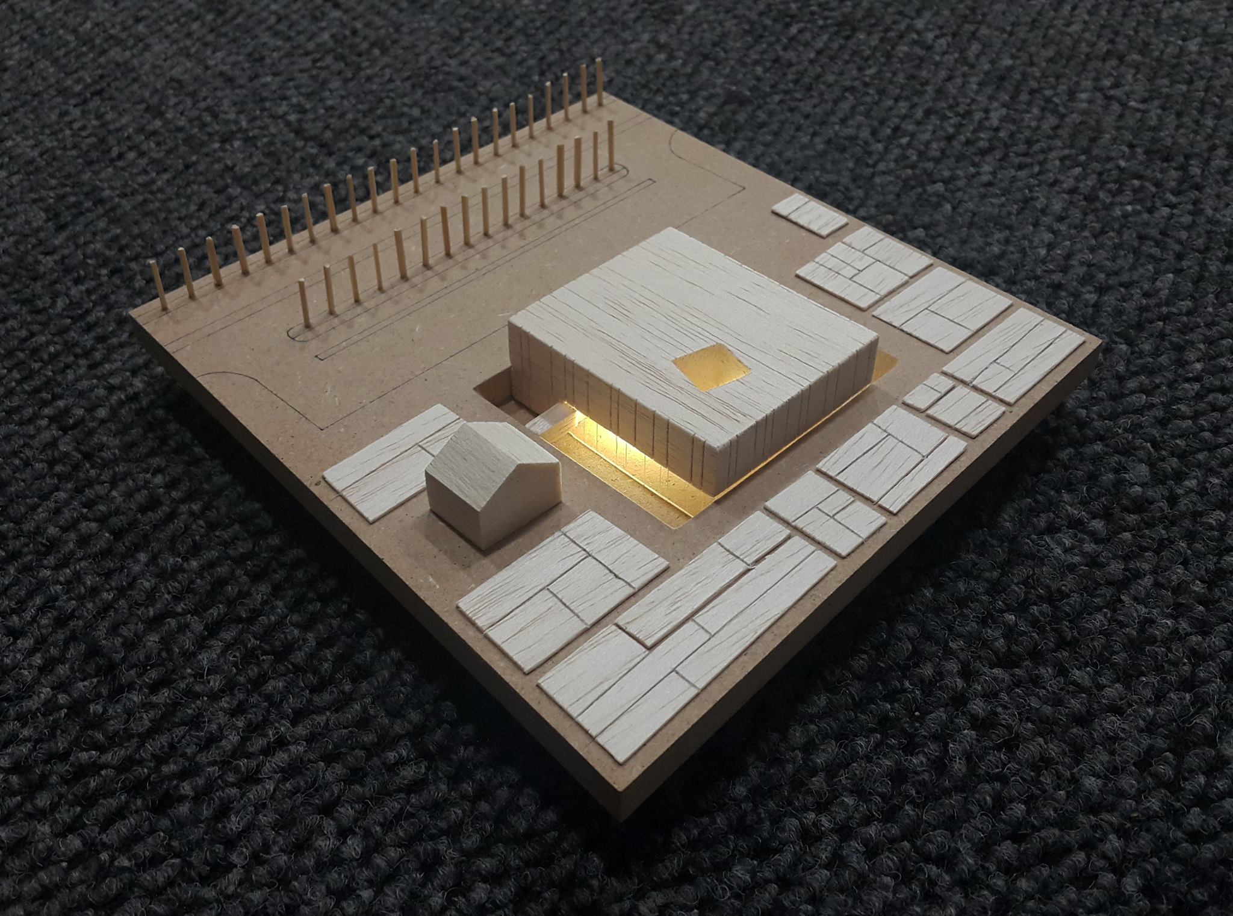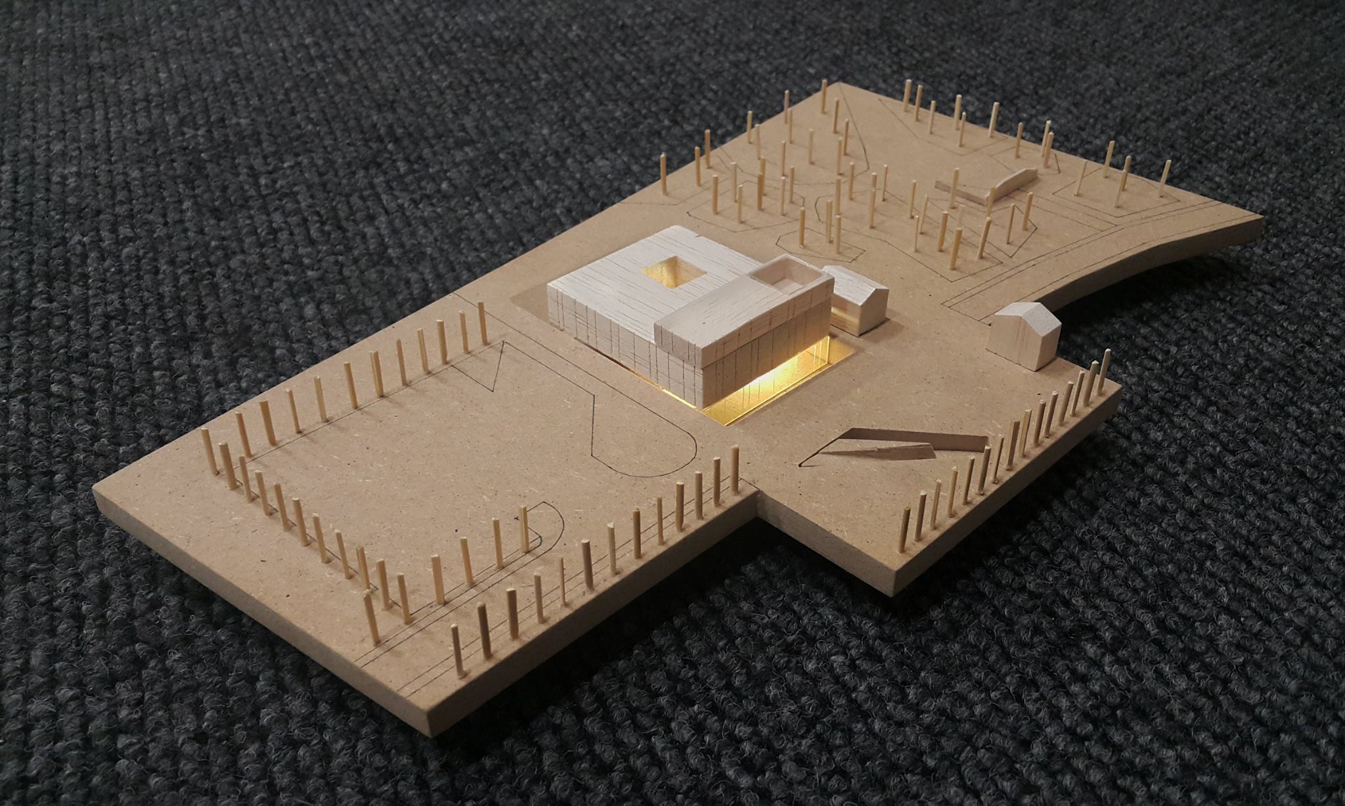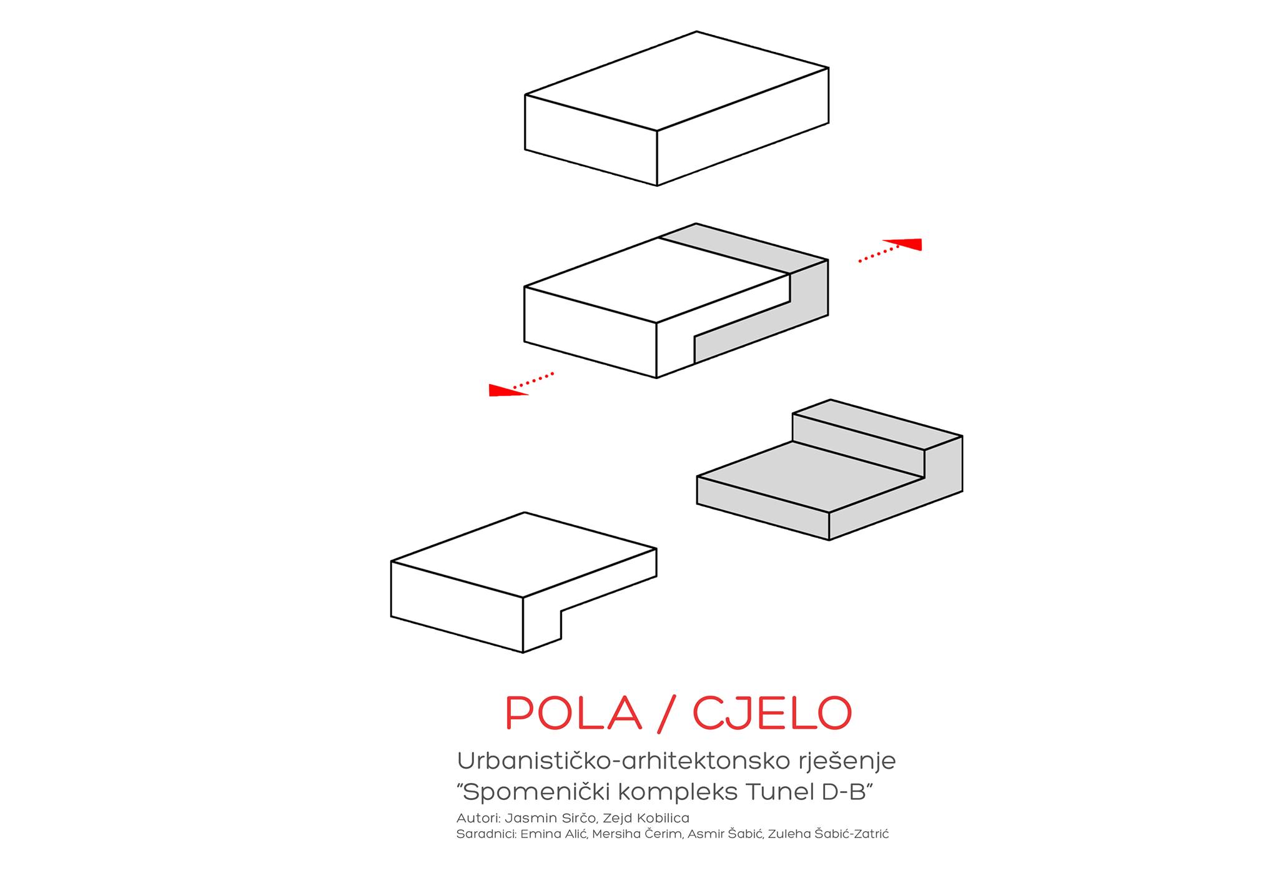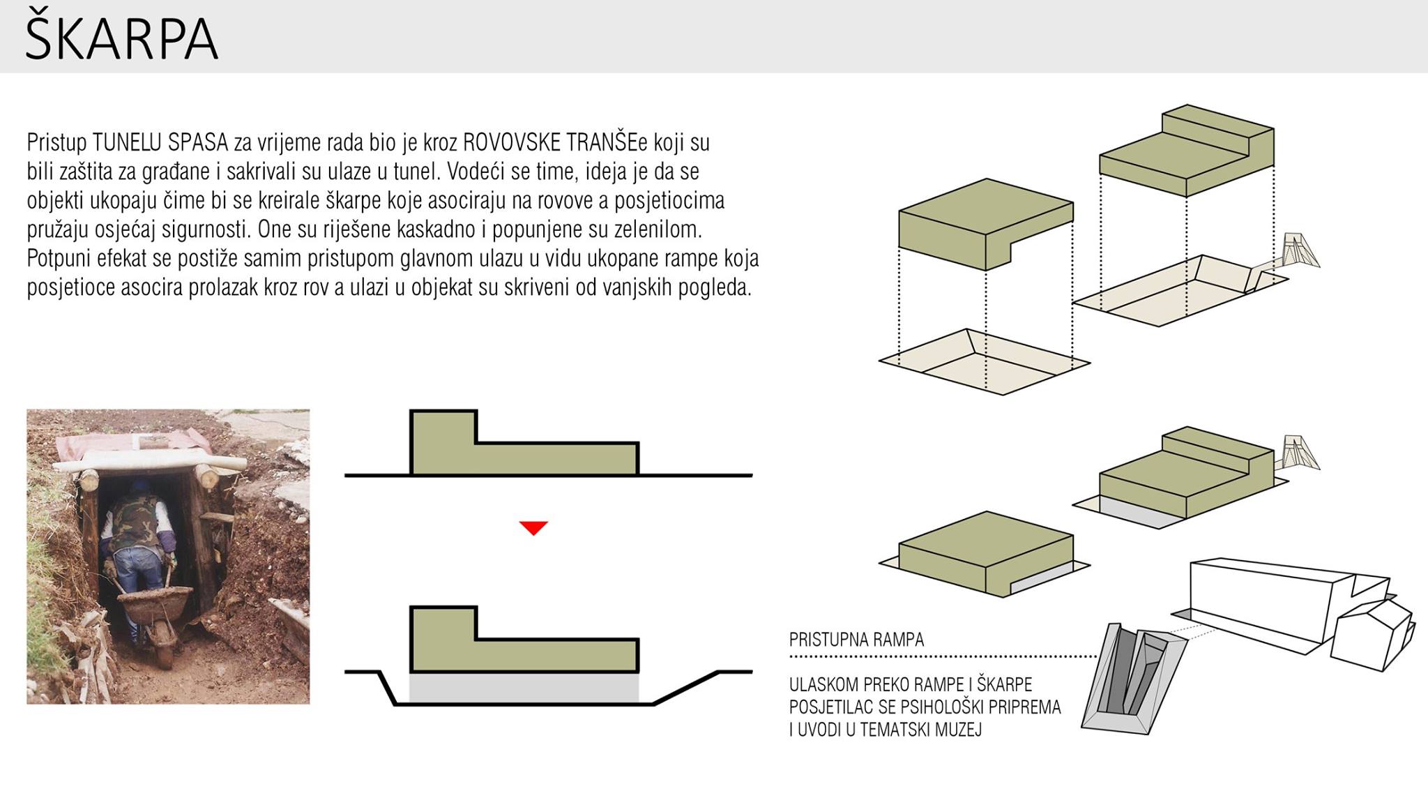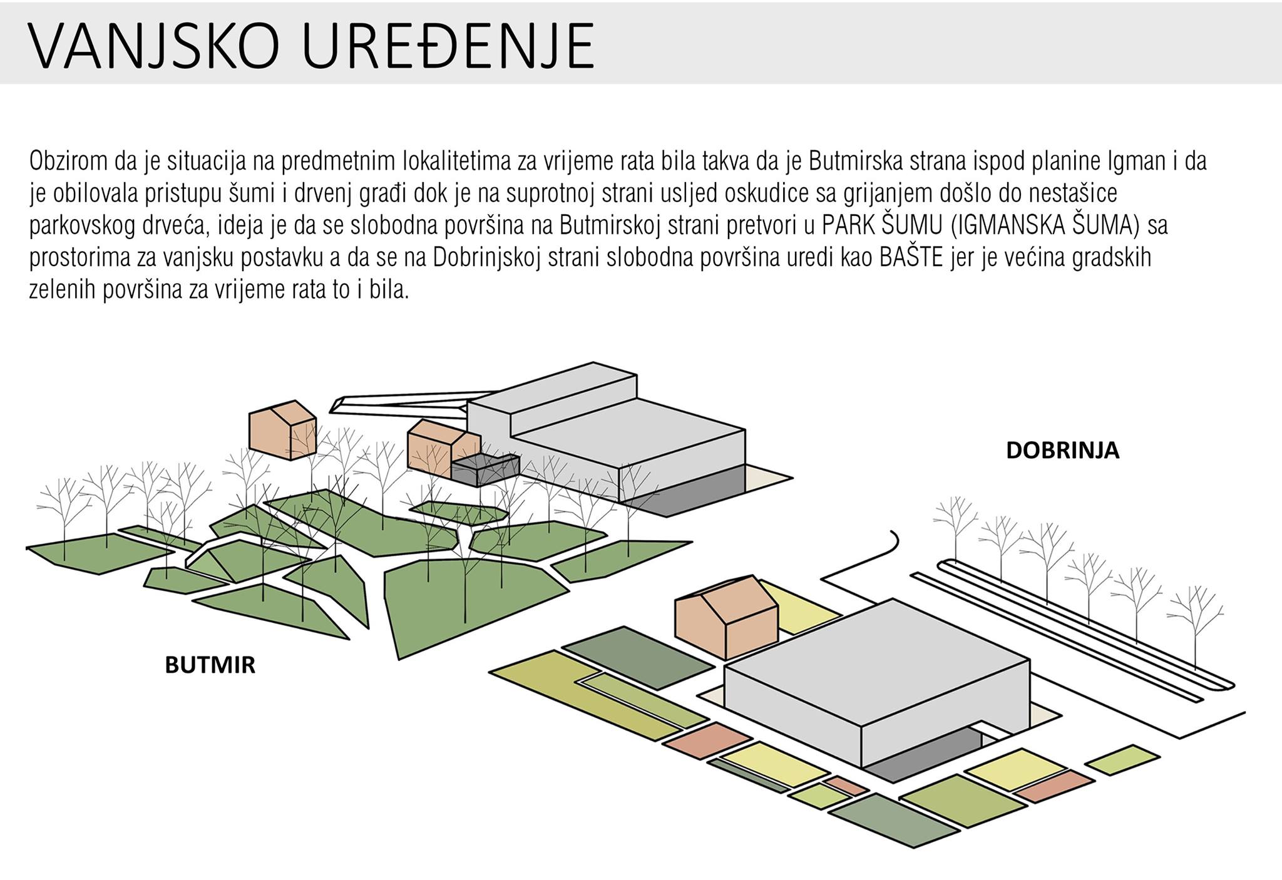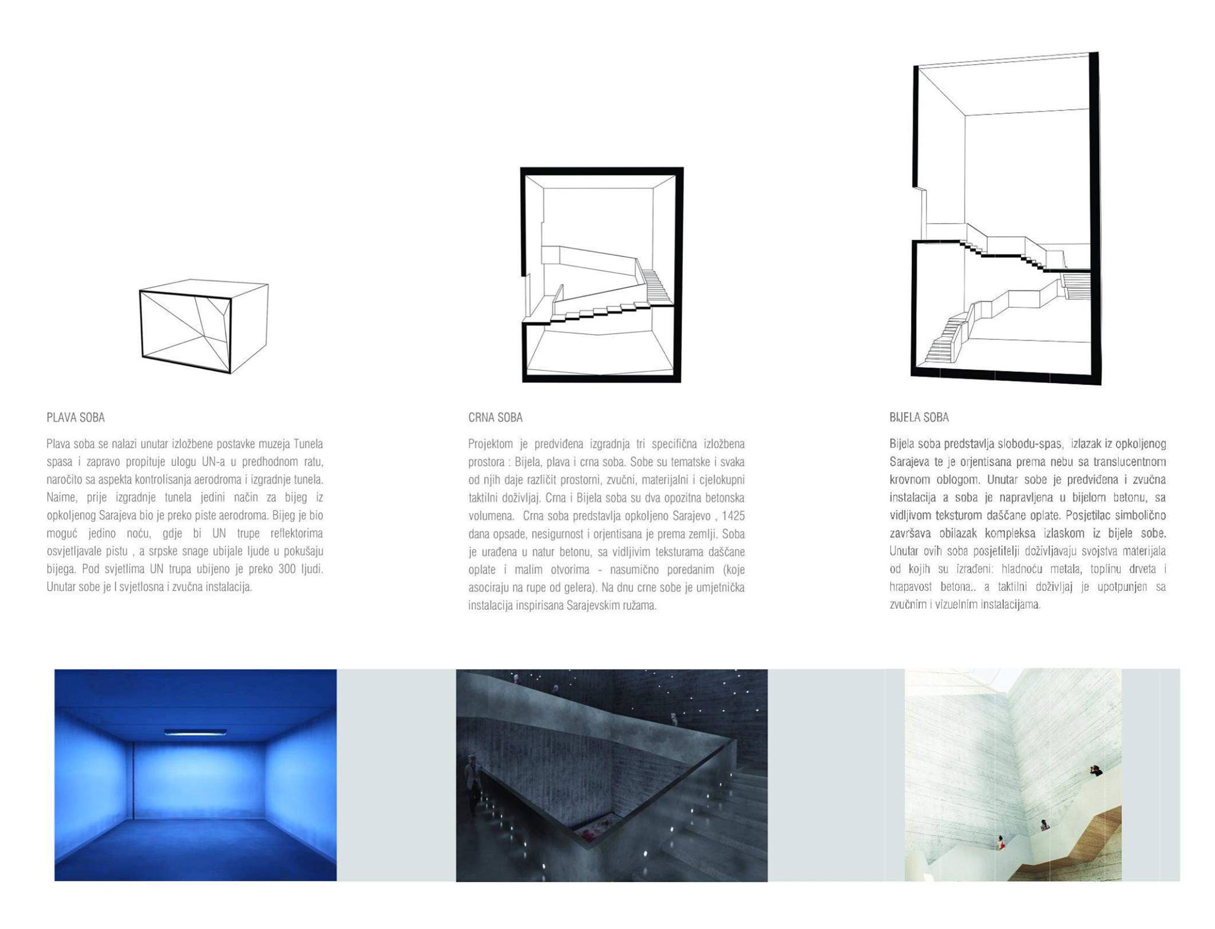POLA-CIJELO
- Location: SARAJEVO, BIH
- Year: 2018.
- For: International urban and architectural competition for a “Memorial complex of the Dobrinja-Butmir tunnel” in Sarajevo, 3rd place
- Size: 5500m²
- Program: Museum complex
The concept is based on dividing a whole into two compatible segments. The segments fulfill each other, they are aligned and in harmony with expressed duality: siege-freedom, light-darkness,white-black, safety-fear and so on.
During the siege, the city of Sarajevo was separated from the rest of the free territory. One whole was divided into two segments. The war tunnel (tunnel of hope) represented the only physical connection and, as such, had a priceless significance for the citizens trapped in Sarajevo. The memorial complex is divided into two parts: Butmir and Dobrinja. According to the given task, the Butmir side is the Museum of the Tunnel of Hope and is characterized by freedom, safety, light, etc while the Dobrinja side is a research-education center characterized by siege, fear, darkness, insecurity and so on.
The object shape is derived from a concrete cube / concrete bunker. Cubus is divided into two L-shaped volumes. Dobrinja volume is facing the earth and Butmir volume is facing the sky. The volumes are dug into the terrain and around the object, we get light from having scarps - which are associated with trenches.
During the war one would enter the tunnel through trenches. The trenches served as protection for the citizens and their entrances were hidden. Hence, both of the entrances are not easy to spot at first. Instead, the visitor first sees the concrete volumes. The Museum of the Tunnel of Hope is approached through an access ramp opposite from it, providing the visitor with a psychological preparation for the war-themed exhibition. Next to the Museum and house Kolar is a themed park: Igman forest, serving as a space for an outdoor exhibition.
On the Dobrinja side, the entrance to the research-education center is located on the side and accessed through a bridge. The space in front of the building is designed as a garden with no trees containing only plants such as tomatoes, paprikas, corn, beans and so on. The garden is an association to the Sarajevo parks and green surfaces during the siege.
Team: Jasmin Sirčo, Zejd Kobilica,Emina Alić, Mersiha Čerim, scale model: Asmir Šabić, Zulejha Šabić-Zatrić
